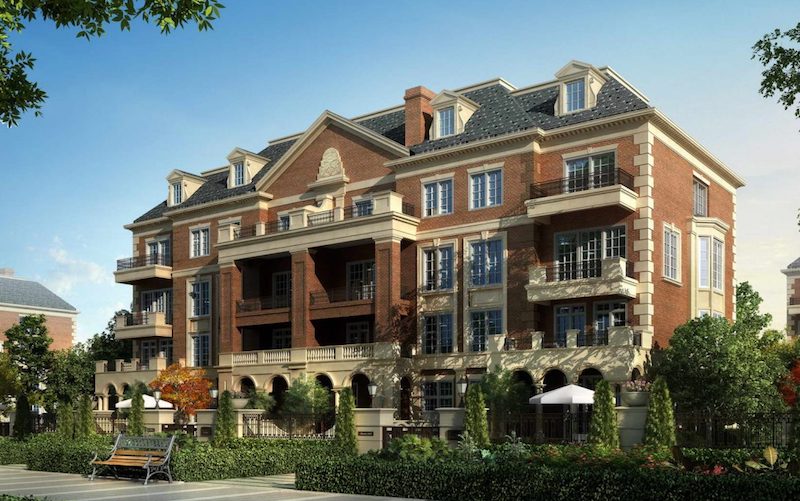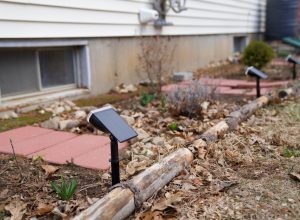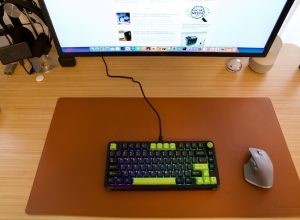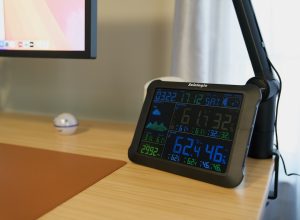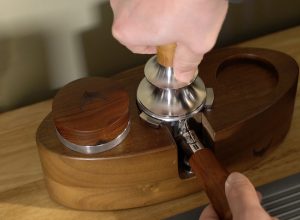We often find photos of houses on the websites of real estate agencies or on the sites of architects. But most do not even realize that this is a 3D model. The 3D model of the house is usually done in several stages:
Modeling or creating a model geometry
It’s about creating a three-dimensional geometric model, without taking into account the physical properties of the house 3D model. The following methods are used:
- extrusion;
- modifiers;
- polygonal modeling;
- rotation.
Texturing an object
The level of realism of the future 3D model directly depends on the choice of materials when creating textures. Professional programs for working with three-dimensional graphics are almost unlimited in the possibilities for creating a realistic picture, this is why 3D models of houses could be so realistic.
Setting the light and the observation point
One of the most difficult stages during 3D model creation. After all, the realistic perception of the house model depends on the choice of the light tone, brightness level, sharpness and depth of shadows. In addition, you need to select an observation point for the object. It can be a bird’s eye view or a scaling of the space with the presence effect – by choosing the view from the human’s eyes.
3D-visualization or rendering
The final stage of 3D modeling. It consists of the detailed settings for displaying the 3D model. That is, the addition of graphic special effects, such as glare, fog, radiance, etc. In the case of video rendering, precise parameters for animation of house 3D model is determined. (timing for color changes, glow, etc.).
Post-production
Processing of captured images and video with the help of media-editors – Adobe Photoshop, Adobe Premiere Pro (or Final Cut Pro / Sony Vegas), GarageBand, iMovie, Adobe After Effects Pro, Adobe Illustrator, Samplitude, SoundForge, Wavelab, etc.
Usually, architects are using different software for creation of a 3D model of a house, let’s check the most popular of them:
- Revit
- AutoCAD Architecture
- AutoCAD Civil 3D
- Chief Architect
- Rhino3D
- CATIA
- SketchUp
- 3D Studio Max
- Solidworks
- ArchiCAD
Usually, 3D models of houses, facades, adjacent territories, as well as various structures are necessary for a variety of purposes:
- to design reconstruction, restoration of buildings and structures and to adapt them to modern needs with the use of modern design tools in 3D environments;
- for premises design;
- for the facade cladding design;
- for facades illumination design;
- for creation of the information model of the house in order to maximize the optimization of the operation of this building;
- for projecting images onto facades using 3D mapping technology;
- for creating and conducting video tours for the sold, leased premises;
- to create and conduct video tours of museums and attractions;
- for many other purposes.
High-quality house 3D model allows you to take into account the pros and cons at the planning stage of construction, and eliminate possible errors in time. It’s also useful for marketing and advertising. You can find house 3D models on Flatpyramid or you can order custom project too.
Disclosure: We might earn commission from qualifying purchases. The commission help keep the rest of my content free, so thank you!
